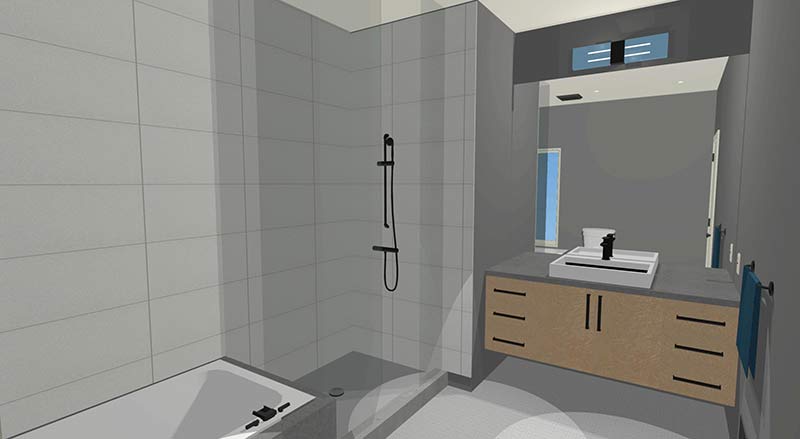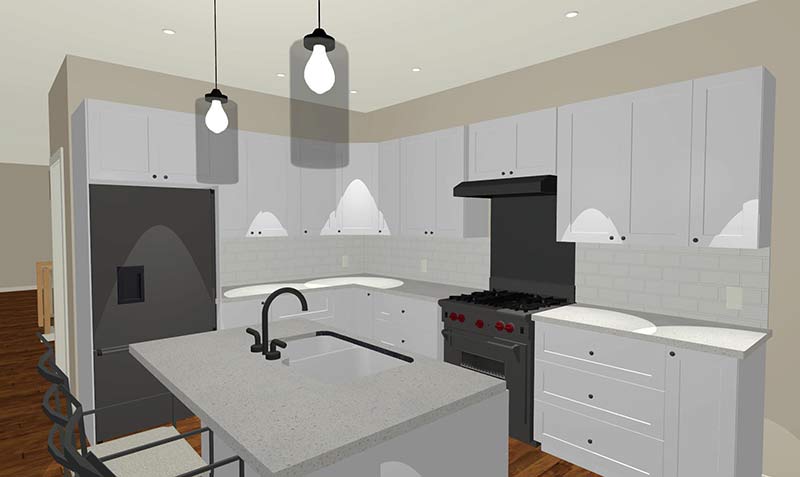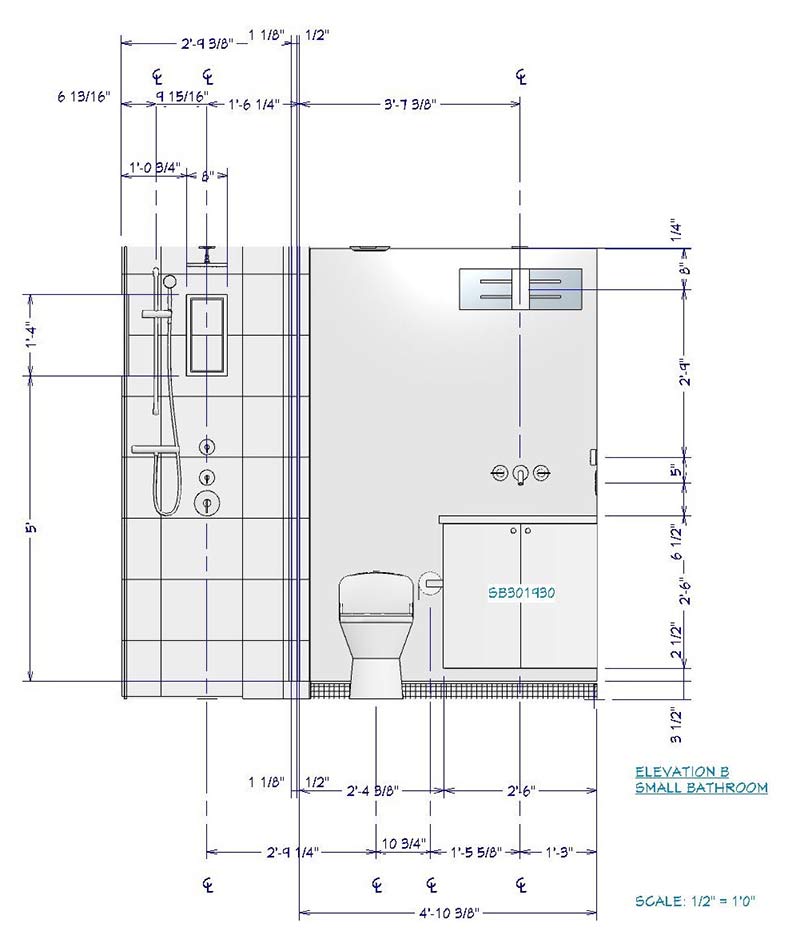Home Renovation Planning And Design California
Every project needs a properly structured plan that guides the renovation process; a roadmap with details. Bo Arts & Designs provides numerous services to assist you with the planning of your project including planning & design, construction drawings, 3-D renderings, project management, permit applications, and interior design.
Did you know...

Locating contractors and getting "free estimates" is one way to start a renovation, but it may not be the best approach. This method may ignore key design elements of your project, and details of materials and installation methods. These estimates also typically underestimate actual project costs. Here's why...
- contractors need extremely specific details from you to provide an accurate bid, details that often require planning and design
- "FREE estimates" rarely include everything, and will ultimately lead to changes and change orders that will raise the ultimate price you pay
- planning without setting a budget is the single biggest mistake a homeowner can make concerning their renovation
- major decisions left till after Construction are started can cause delays, and problems for the homeowner, contractor and trades
- to effectively compare quotations, the scope of work must be extremely well defined
Remember, most qualified and reputable contractors reject competitive bidding because a detailed and comprehensive estimate involves an incredible amount of time and effort. Investing in this process, only to loose the job to a lower and possibly less thorough bid, does not make sense.

Every successful renovation has a plan
Every project needs a properly structured plan that guides the renovation process; a road map with details. With our RENOVATION PLANNING you receive the benefits of having your project professionally planned, designed, and installed. And the costs to properly plan are far less than the costs incurred by not planning at all; in most cases our planning fees are set against the cost of your project. So get your "free estimates", then sit down with us to see the difference.
Renovation Planning details:
- Overview of key design & structural elements, styles, and layouts
- Concept floor plans & 3D renderings
- Analysis of required budget, and associated scope of work
- Detailed breakdown of labour and material costs/allowances within your budget
- Assistance with material and product selections at the best price
- Itemization of NKBA Kitchen & Bath Guidlines
NKBA Kitchen & Bath Guidlines
- 31 Kitchen Guidlines
- 27 Bathroom Guidlines
- Designed to Maximize Safety and Functionality
- Ideal Layout Situations
- Optimal Storage Space & Door Clearances
- Recommended Work Zone Areas


